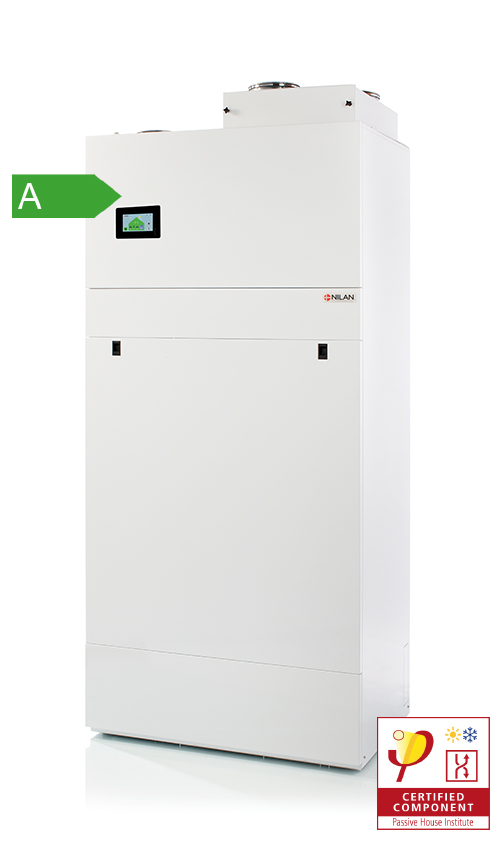The company Prodesi Domesi draws on years of architectural and technical experience when designing timber dwellings built as Passive Houses.
Neo Futura has been designed for maximum efficiency and functionality. Most of the ground floor is taken up by living-room, kitchen and dining room. There is also a small office that can be converted into a guest room.
The living-room on the southside is surrounded by large glass windows with sliding doors. They offer a great view but they also help heat the property via passive solar heating. To the front, roller blinds ensure that the property is protected from overheating in the summer.
The house uses primarily renewable energy sources, and the pitched roof is suitable for installation of solar cells or solar panels.
Neo Futura is a house of 98 m2. It is a compact, rectangular structure with a pitched roof and an untreated larch cladding. The house is therefore in harmony with the surrounding environment.
Nilan’s Compact P unit was chosen because the aim was to build a Passive House where the energy from the extract air could be utilised to produce domestic hot water.
Compact P can also heat the supply air and thereby help heat the dwelling.
Compact P has a reversible cooling circuit and in the summer it can cool the supply air. When it cools the supply air, the heat is transferred to the domestic hot water so that no energy is wasted.
Get more information on Compact P
Client..........: Prodesi Domesi
Location..........: Dudikov - Czech Republic |
 |

